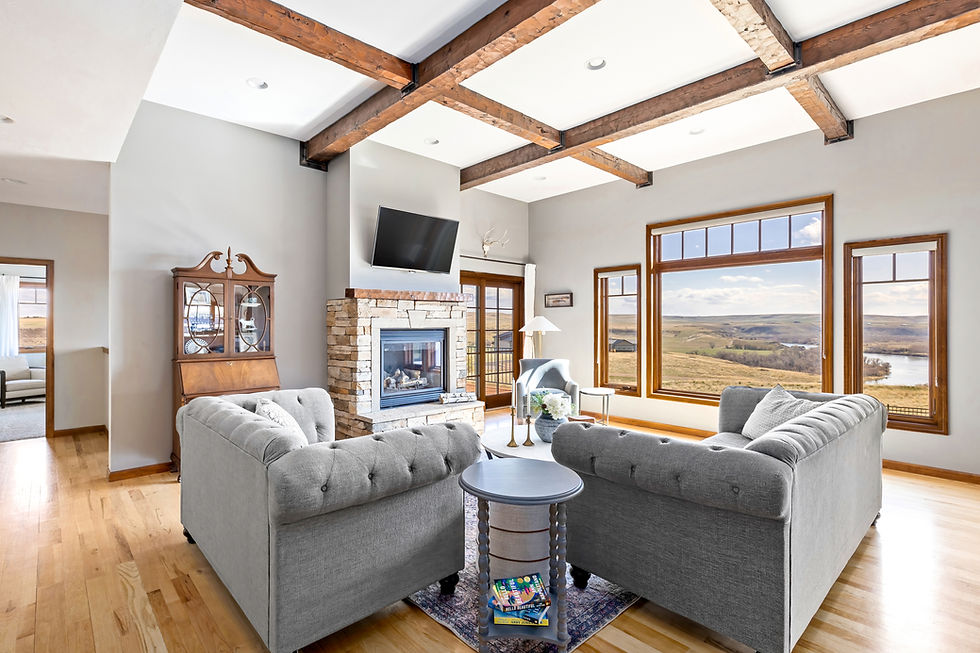Rewriting History Beautifully | Historic Montana Home
- Montana Home Journal

- Jul 7
- 4 min read
Photos and Listing By: Ambyr Rain Showers
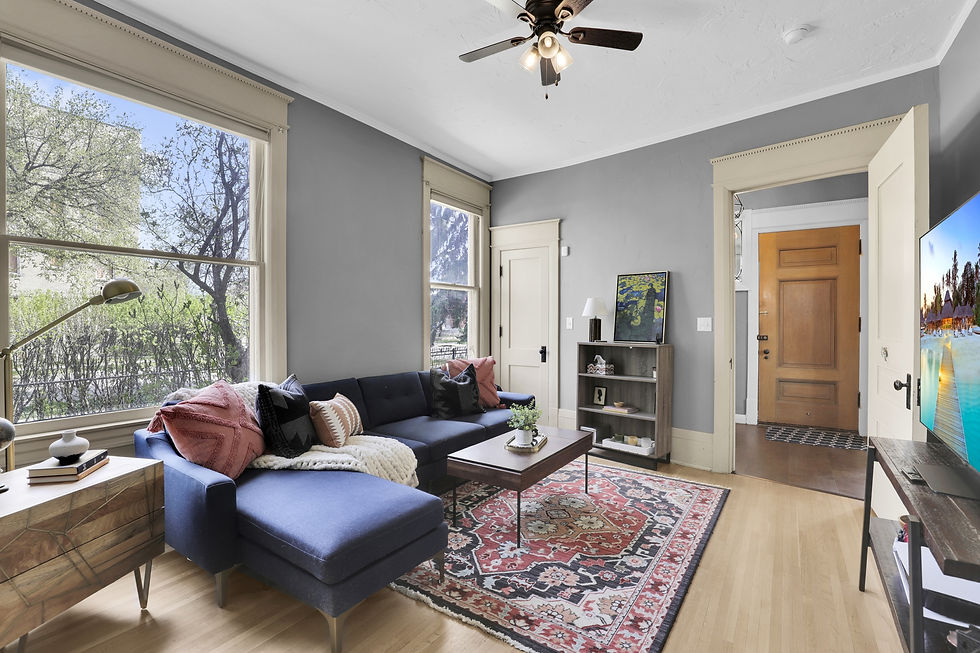
Great Falls is home to some of the state’s most beautiful and carefully preserved historic homes. Many still carry original details while offering thoughtful updates that make them feel as livable today as they were over a century ago.
Steeped in history but designed for today, this elegant historic home is a testament to what’s possible when old and new are blended with intention. Drawn to the home’s beauty, craftsmanship, and the chance to be part of a historic district, the owners saw both promise and purpose in restoring it.
Natural light fills the interiors, where original fireplaces, bold paint choices, and curated lighting come together to create dramatic yet inviting spaces. A favorite fixture — a chandelier once located on the first floor — now hangs in the vaulted third-floor attic, where exposed brick and restored beams frame a versatile retreat for work, rest, or entertaining.

The kitchen mixes classic and unexpected, with traditional tile shapes in a fresh, vibrant hue. Wood floors have been preserved or matched where needed, and the home’s flow was reimagined by removing previously subdivided rooms, allowing for open, grand spaces that feel timeless.
Outside, the detached carriage house was thoughtfully reimagined. With a private entrance, address, and fenced yard, the two-story retreat balances old-world charm with modern amenities. Inside, original materials like exposed brick and wood floors meet updated tile and a full kitchen, offering guests privacy and comfort.
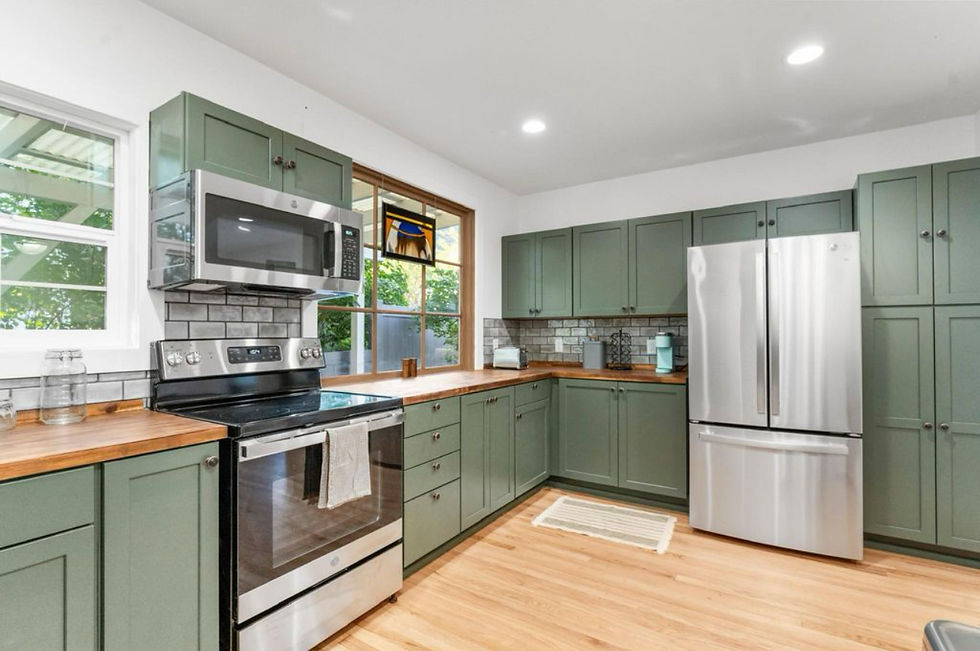
Design with Intention
This home reflects nearly three years of careful restoration and design. Influenced by a love of East Coast architecture, midcentury touches, and the timeless appeal of brick and wood, the updates are both personal and enduring. It’s a home that has been transformed with intention — and those who saw it before and after are consistently amazed by the result. Bold yet livable, it tells its story proudly and invites you to be part of what comes next.
“There’s always more to do with an old house,” the homeowner shared. “But we love the life we’ve built here — and the beauty that’s come from blending the past with the present.”
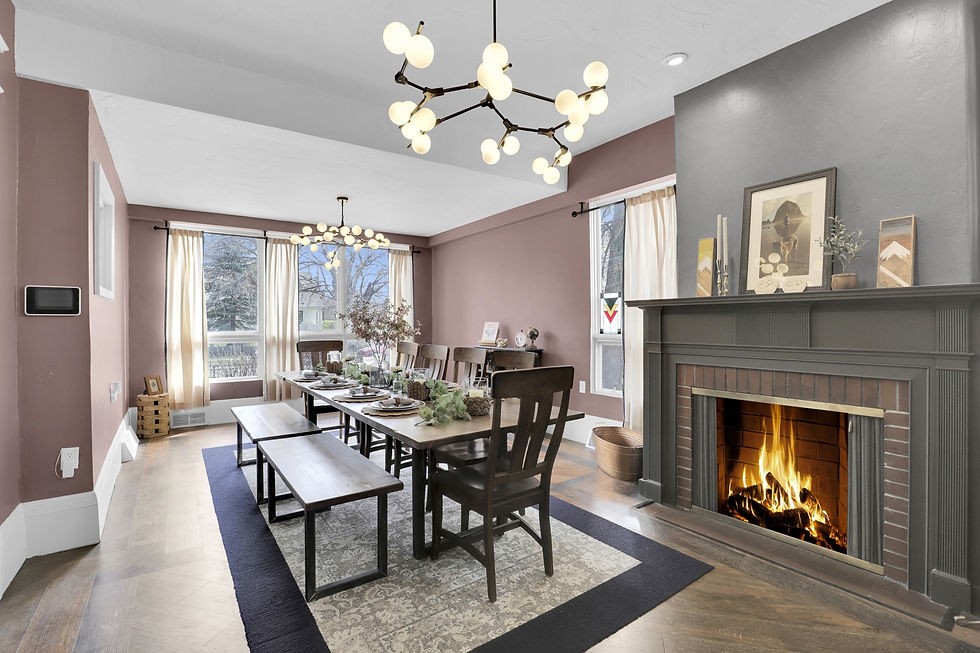
This home wasn’t shaped by a team of designers — just homeowners with a vision, a great eye, and a lot of determination. Acting as the general contractor throughout the three-year renovation, they led every design decision, collaborating with local partners on flooring, finishes, and paint.
From repurposing a chandelier to curating paint colors for every room, every detail was chosen with care. “We like moody, eclectic spaces that blend old and new seamlessly,” they shared — a style that’s evident in everything from the French-washed fireplace to the unexpected tile color in the kitchen.
Exterior
Situated on a fully fenced, double corner lot, this property offers privacy, presence, and plenty of room to enjoy outdoor living. Mature landscaping and garden space complement the historic charm of the main home, while thoughtful updates maintain its timeless character.

Tucked at the edge of the property, the original carriage house has become one of the home’s most talked-about features. Once overlooked, the two-story structure underwent a meticulous renovation, evolving into a fully independent unit with its own entrance, address, and private outdoor space. The interior was transformed with soft gray tile, reclaimed wood floors, and exposed brick — all chosen to echo the property’s historic charm while adding warmth and comfort.
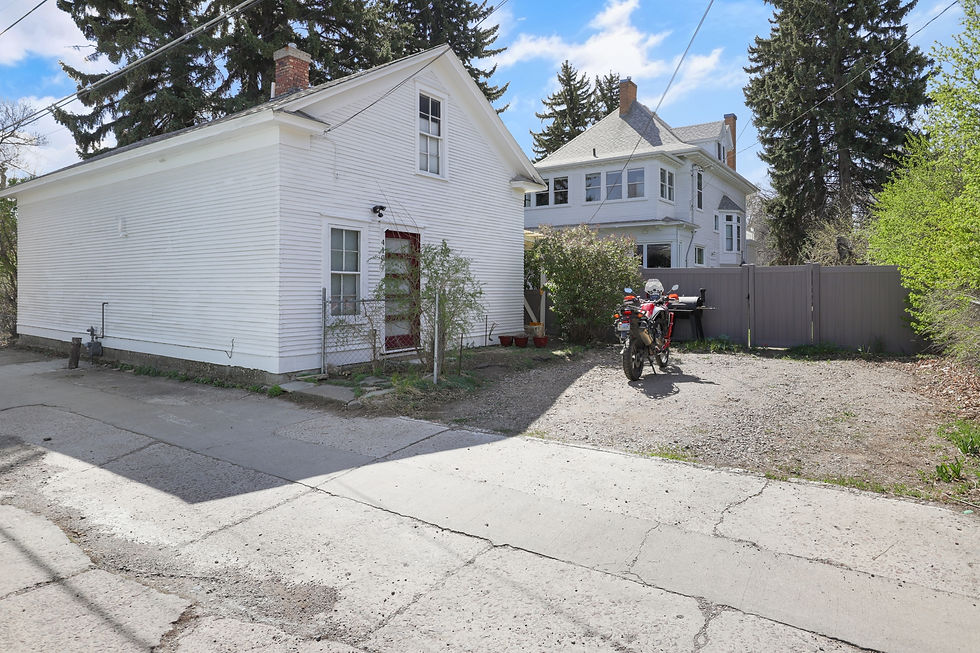
Equipped with a full kitchen and carefully curated finishes, the carriage house was a major undertaking. “It was a huge project,” the homeowner shared. “And everyone who sees it is wowed by the transformation.”
Third Floor Attic
The top floor is a standout — a vaulted attic retreat complete with an exposed brick fireplace, restored woodwork, and a statement chandelier salvaged from the first floor. Once unfinished, it’s now one of the most versatile and loved rooms in the home.The top floor is a standout — a vaulted attic retreat complete with an exposed brick fireplace, restored woodwork, and a statement chandelier salvaged from the first floor. Once unfinished, it’s now one of the most versatile and loved rooms in the home.
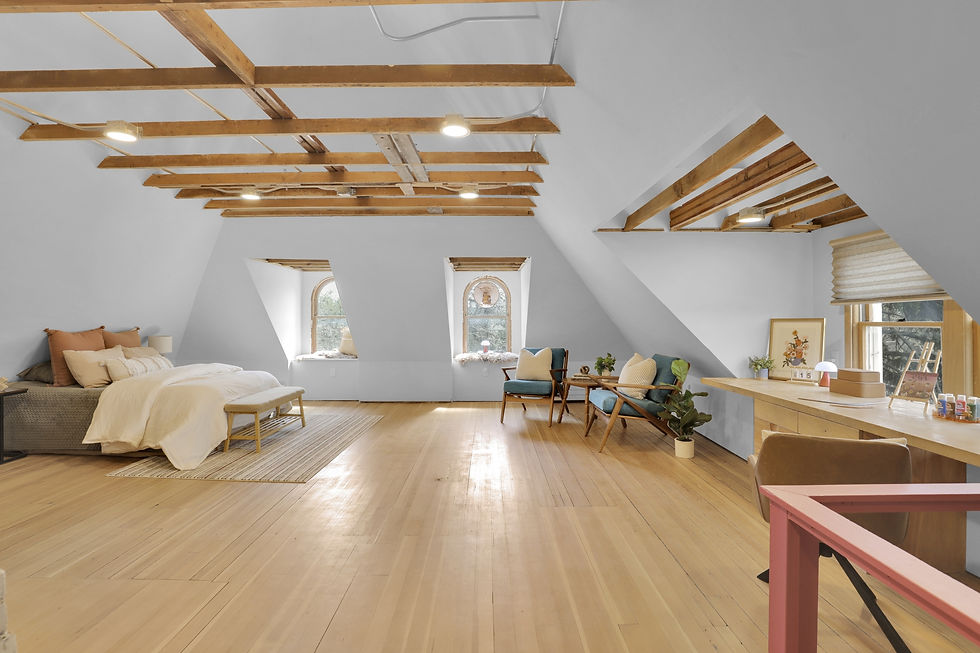
Laundry
This is not your average laundry room. Bold color choices and beautifully tiled floors elevate the space beyond pure utility. It’s proof that even the most functional spaces can be artfully done.
Paint Color: Warmed Cognac by Benjamin Moore
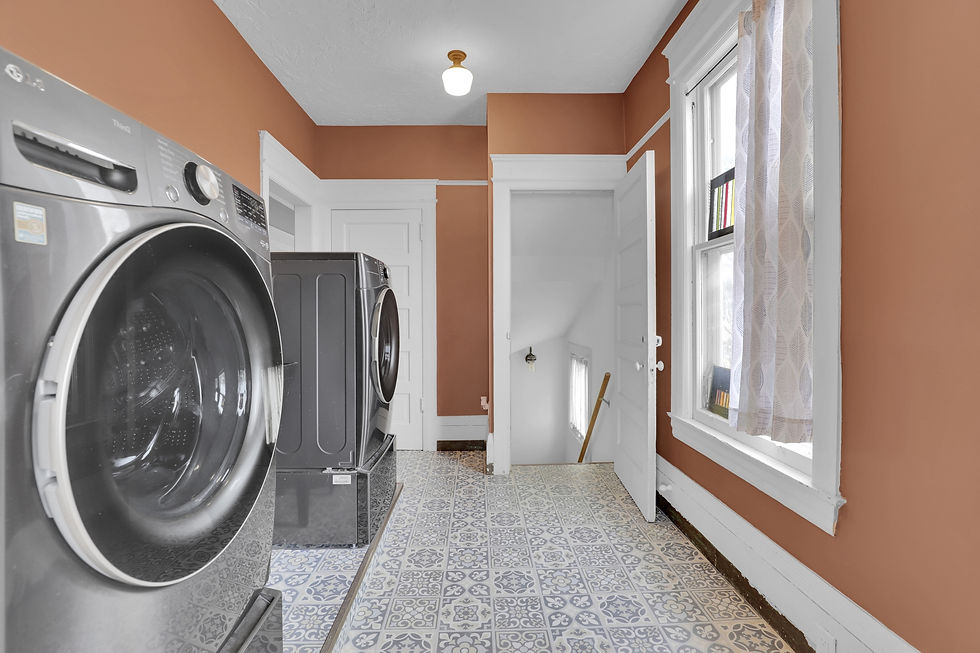
Blue Room
This light-filled corner of the home is affectionately referred to as “the blue room,” where bold trim, original stained glass, and curated art create a space that’s as cozy as it is inspiring.
Paint Color: Naval by Sherwin Williams

Entry Way
The entry makes a strong first impression, with its preserved woodwork, updated lighting, and architectural details. It’s a true welcome moment — layered, warm, and rooted in history.
Paint Color: Acier by Sherwin Williams
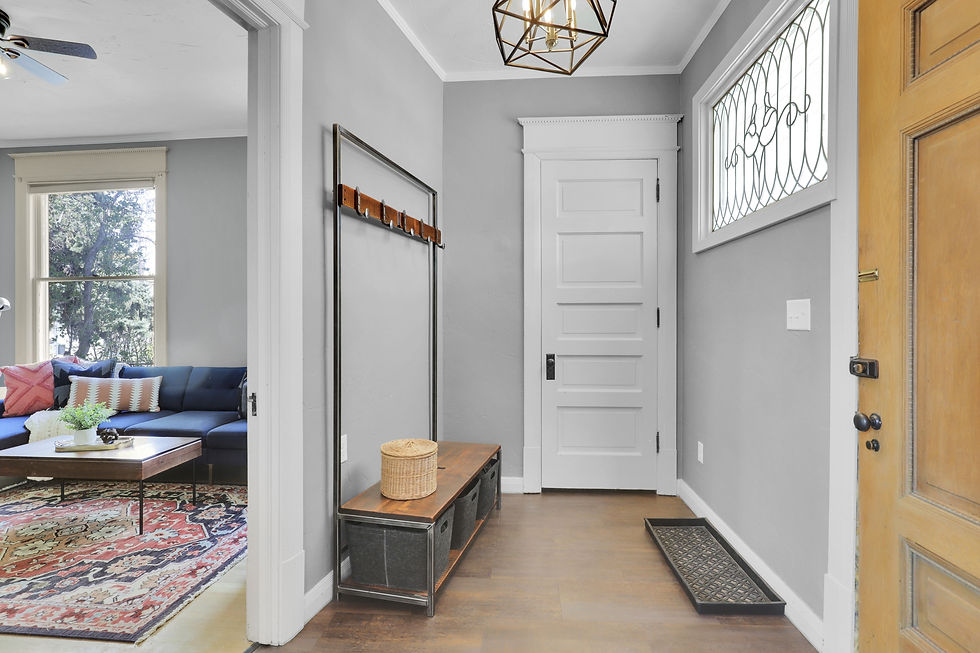
Dining Room
Once subdivided by previous owners, this space was opened back up to become one of the home’s most dramatic and elegant rooms. The bold smoky plum walls, original fireplace, and layered lighting create a moody but welcoming space perfect for gathering.
Paint Color: Patchwork Plum by Sherwin Williams
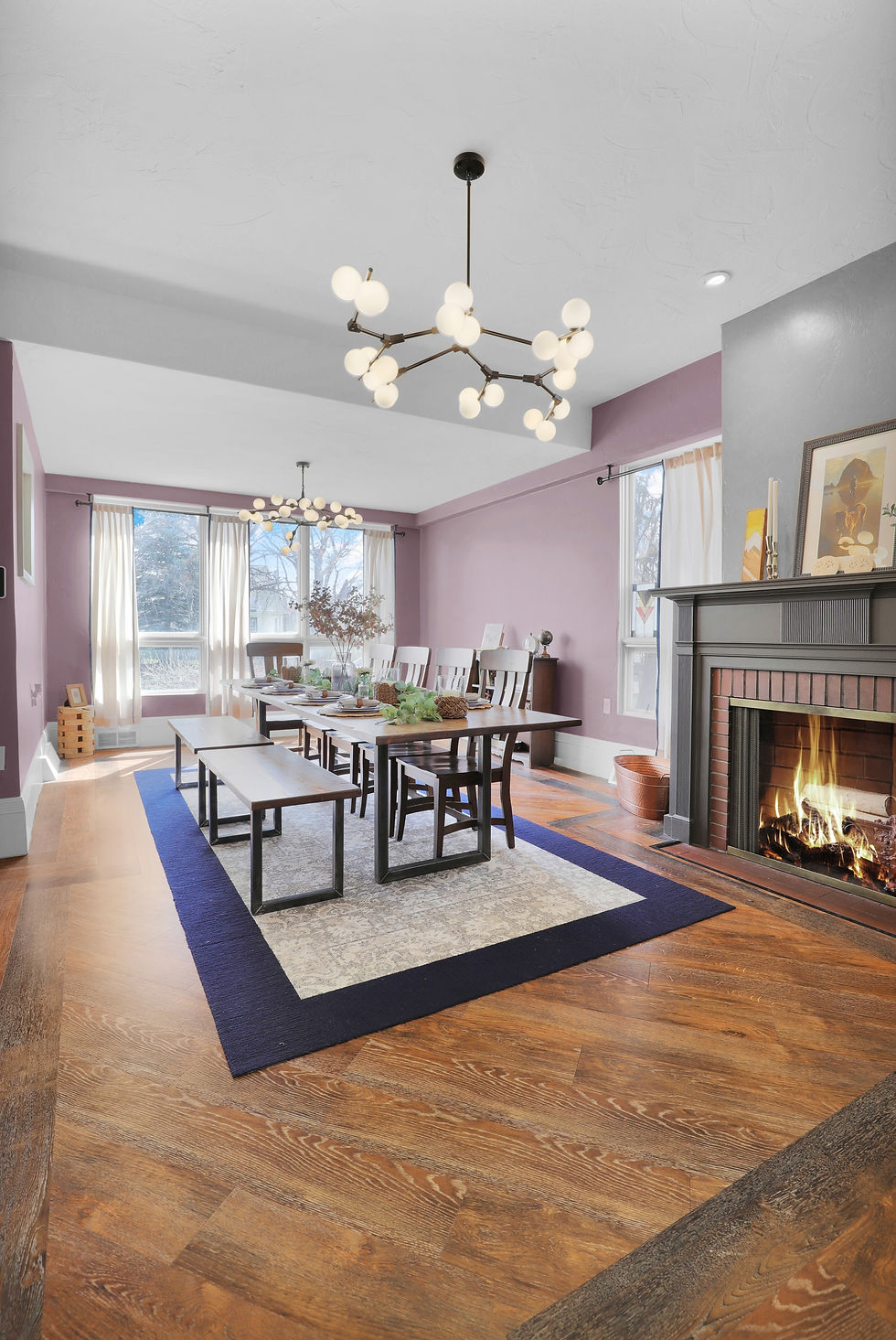
By the Numbers
6 bedrooms
4 baths
5,697 sqft
0.3 acre lot
Built in 1906
$697,000 (Under Contract)
Listed by Ambyr Rain Showers | (406) 781-2003
Brokered by Dustin Young & Company


.jpg)

.jpg)
