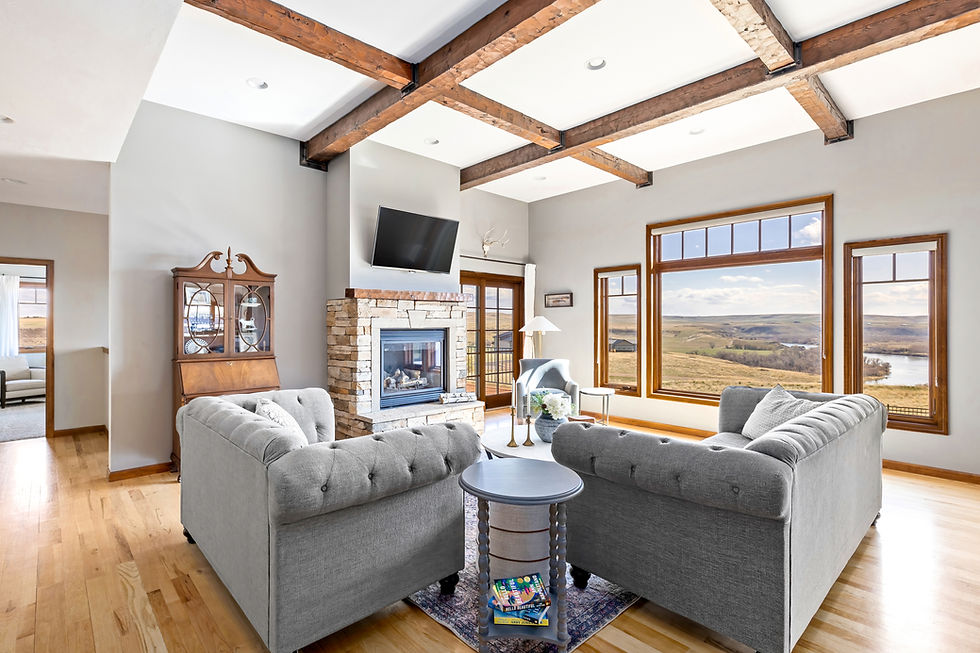Issue 03 Featured Home: 99 Little Belt Way | Belt, MT
- Montana Home Journal

- Jul 7
- 2 min read
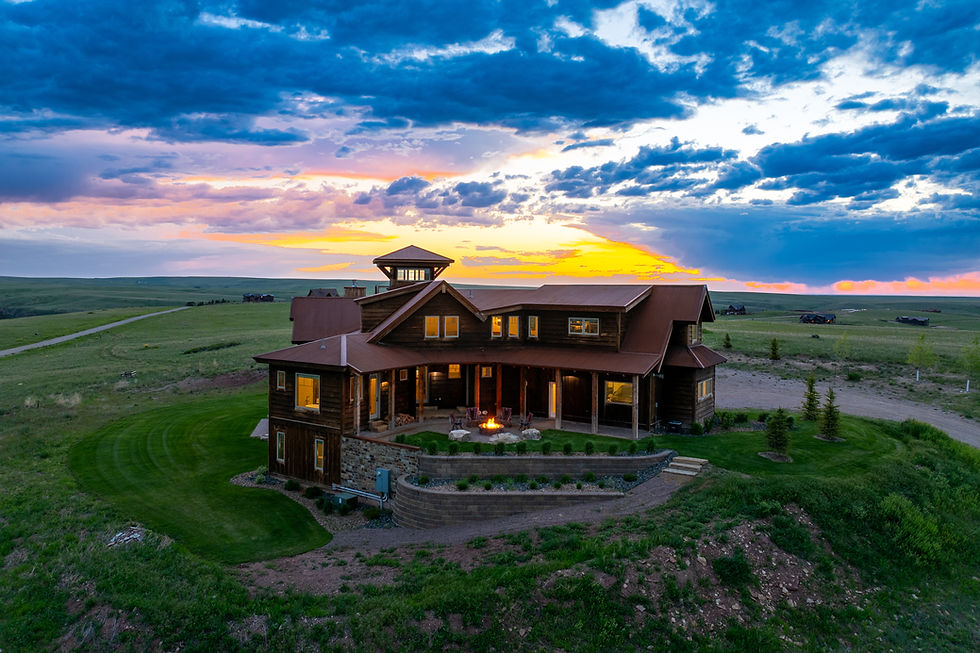
Welcome to 99 Little Belt Way, a custom-built estate in the gated Ranches at Belt Creek community, where luxury living meets rugged Montana beauty.
By the Numbers
5 bedrooms
5.5 baths
6,394 sqft
5 acre lot
Built in 2019
$4,288,000
Listed by Beth Duke | (406) 868-6153
Brokered by Coldwell Banker The Falls Real Estate
Set on five acres with sweeping 360° views of the Big and Little Belts, Highwoods, and Tiger Butte, this home offers a lifestyle that’s equal parts elegant and adventurous.
With 6,394 square feet of thoughtfully crafted living space, the home was designed to connect every moment with its surroundings. Reclaimed wood and hand-selected materials add warmth and texture throughout, while expansive windows frame the landscape in nearly every room.
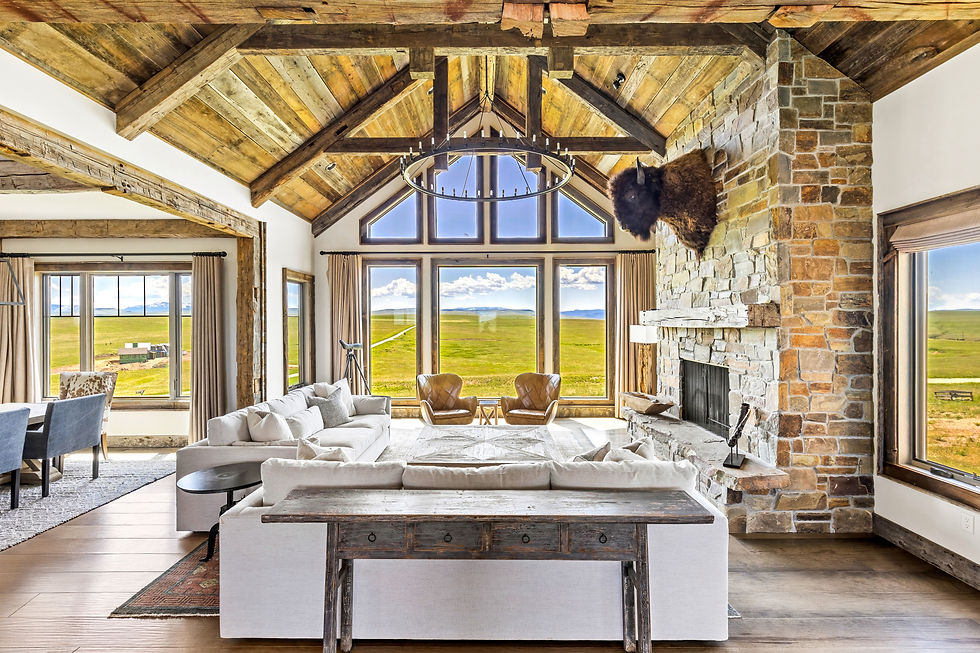
The architecture celebrates both solitude and connection. A striking three-story fire tower anchors the home, offering a top-floor perch ideal for sunrise reflections or stargazing after dark. From the lookout deck, you can see for miles—an experience that feels both grounding and expansive.

Inside, the open floor plan encourages effortless living. A chef’s kitchen with high-end appliances opens into a spacious dining area and main living room, designed to bring people together while still honoring the beauty of the view. Whether you’re hosting friends or spending time with family, every corner of this home feels intentional.
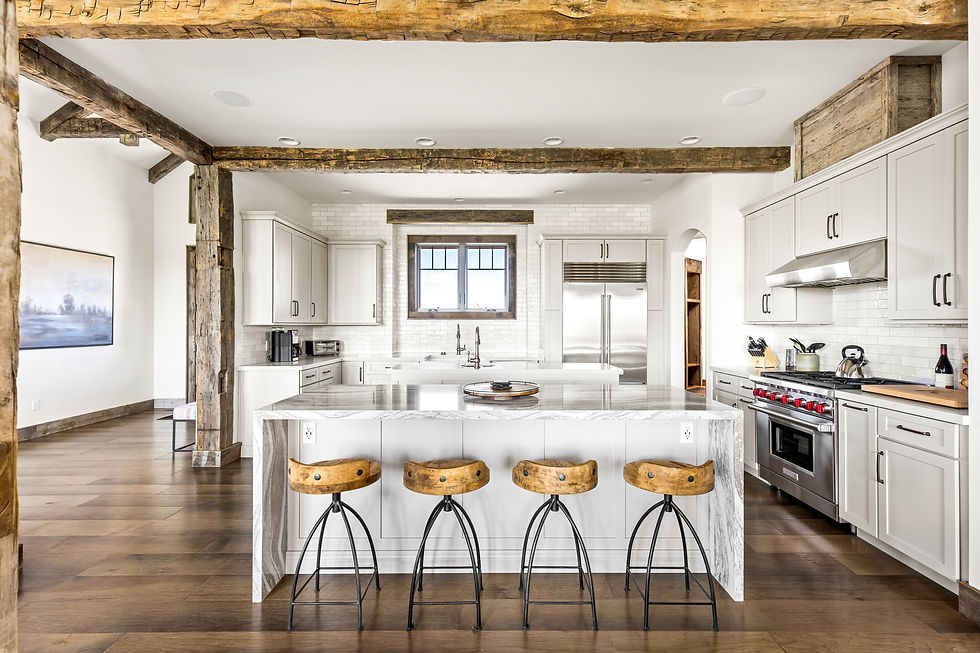
The primary suite is a true retreat, offering privacy and relaxation with a spa-style bath and a soaking tub placed to capture the sweeping vistas. Additional bedrooms—each with their own ensuite bath—provide flexibility for hosting guests or accommodating multigenerational living.
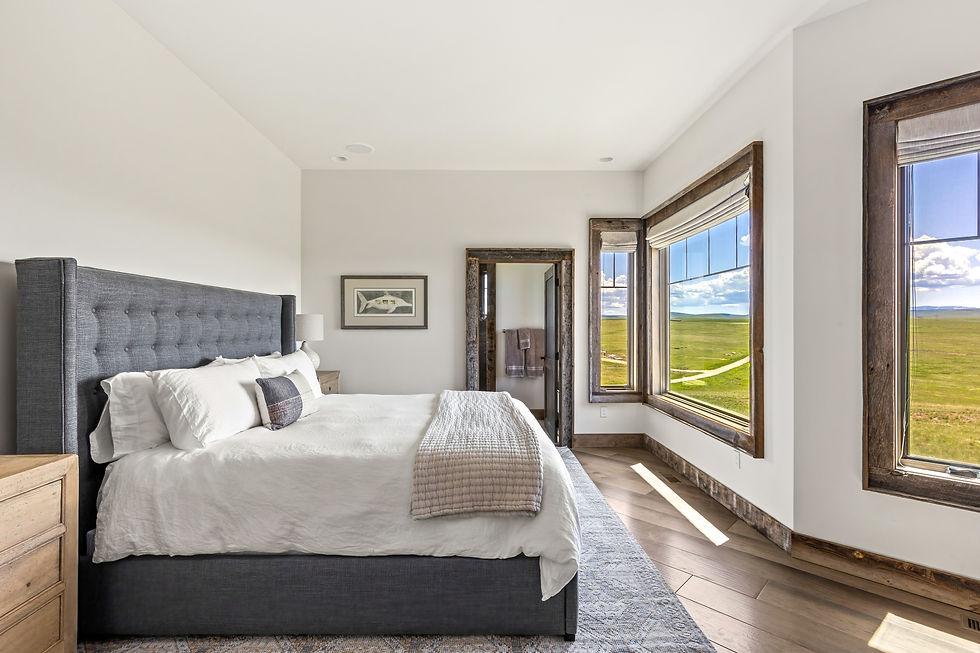
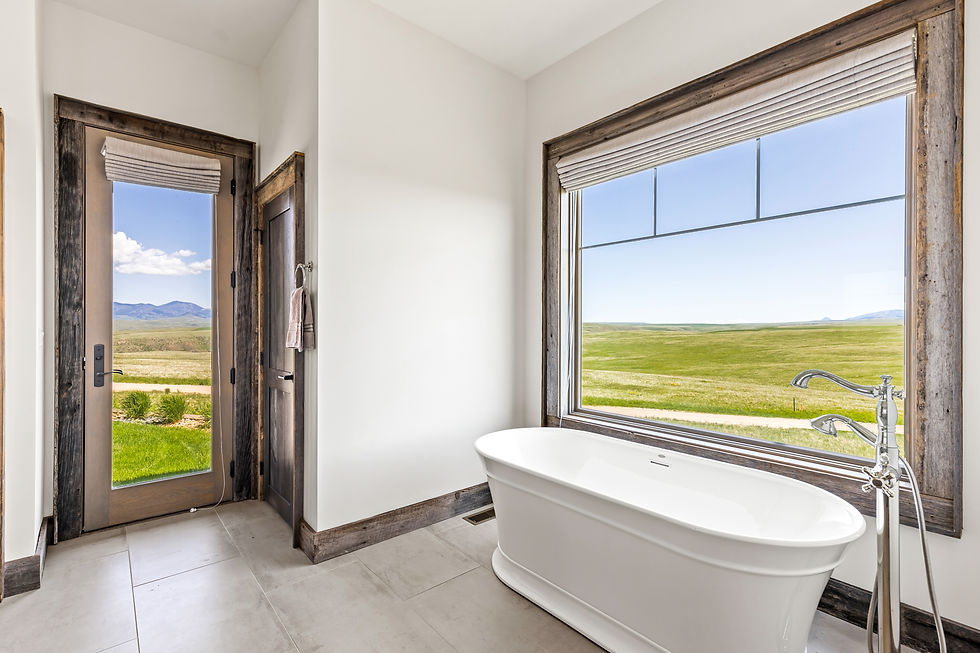
Montana Living, Elevated
This home is as functional as it is beautiful. A custom-designed bunk room—complete with built-in lighting, USB ports, and personal cubbies—sleeps eight comfortably and has become a guest favorite. Just across the hall, a cinema room and project space add even more options for family fun and relaxation.

Outside, you’ll find multiple covered patios, a year-round propane fire pit, and direct access to all that the Ranches at Belt Creek community has to offer. Residents enjoy exclusive amenities including a private clubhouse, concierge service, horseback riding, a gun range, ATV and hiking trails, snowmobiling, and guided winter excursions.
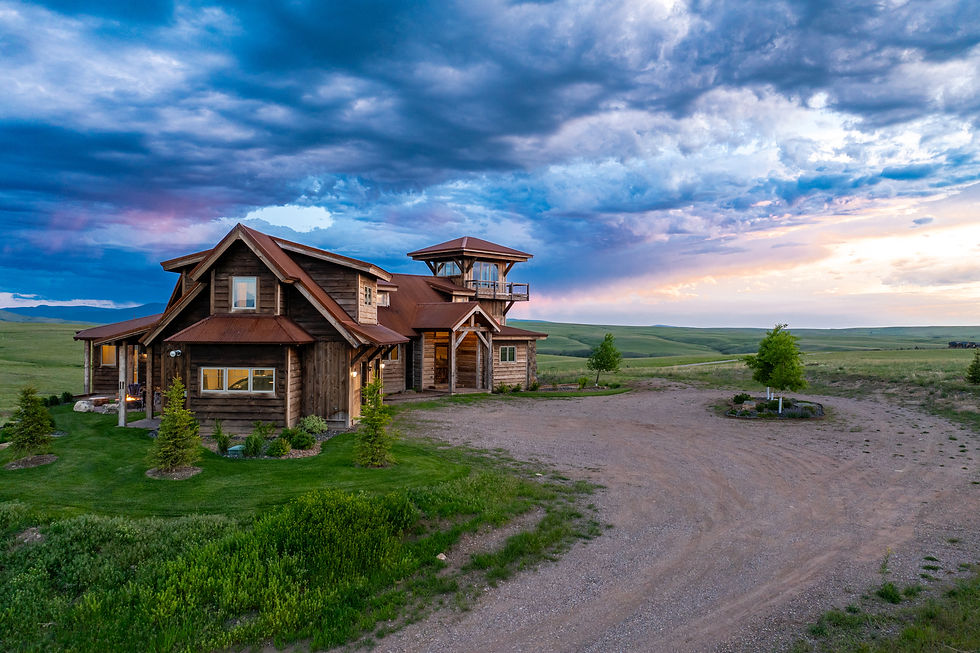
Located just 37 minutes from Great Falls International Airport, this estate offers convenience
without compromising privacy. Positioned between Glacier and Yellowstone National Parks, it’s a true gateway to year-round Montana adventure.
Whether you’re looking for a private mountain escape, a legacy property for generations, or a
home base for life in Big Sky Country, this home offers the best of Montana living.

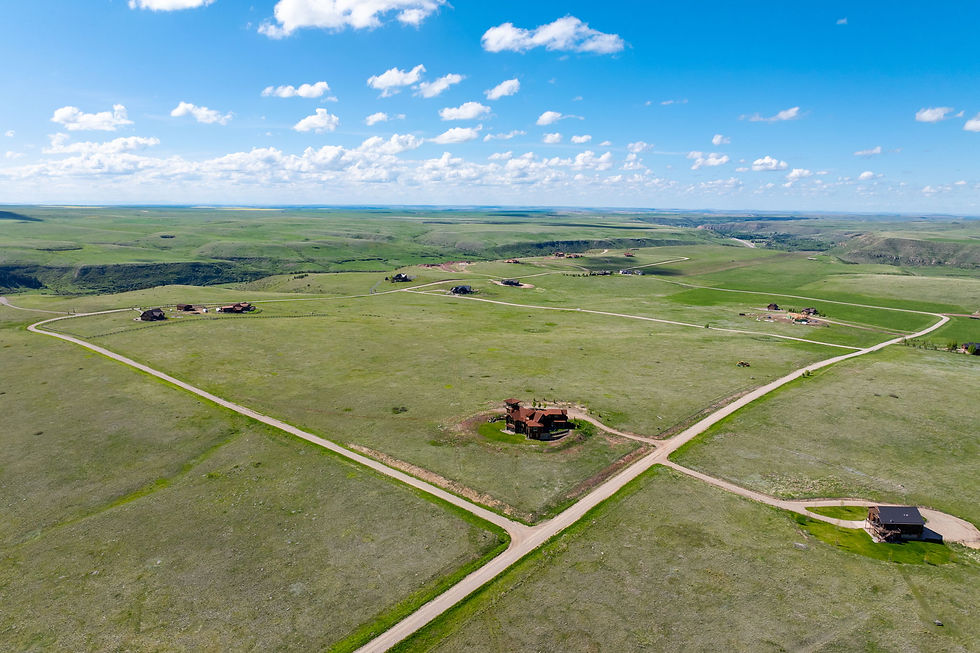
For more information or to schedule a private showing, contact Beth Duke with Coldwell Banker The Falls Real Estate at 406-868-6153.


.jpg)

.jpg)
